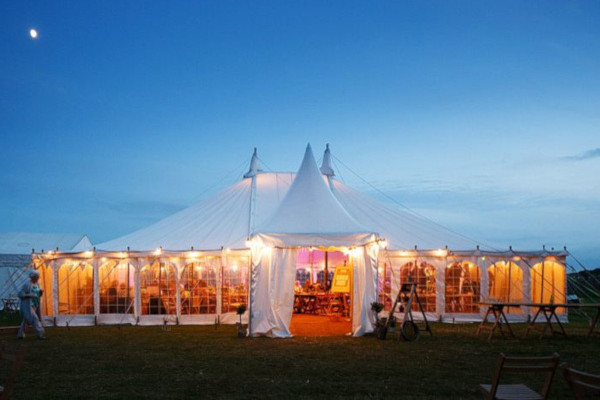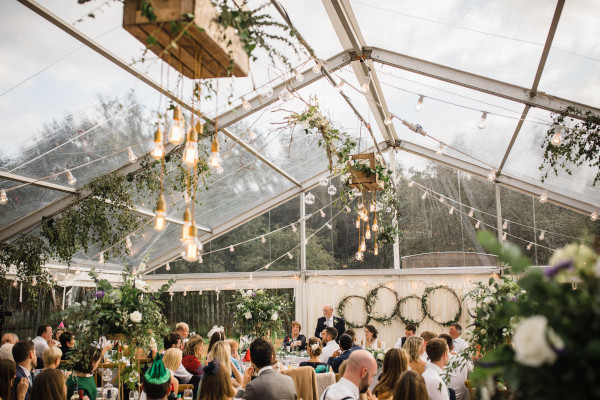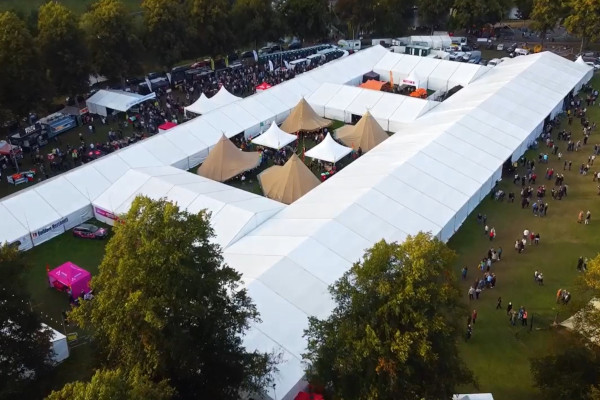Having the right marquee size at your event creates the best atmosphere and will ensure your guests feel comfortable. Too small and your guests feel cramped and too large creates the effect that not enough people have attended.
The size of a marquee is dependent on the location, guest numbers and the individual event requirements.
1. Marquee Location
The most obvious factor when determining marquee size is the available space at the desired location. If space is limited then the event may need to be tailored to the maximum marquee size that will fit the ground. Please contact us for a site visit if this is the case and we can advise as to the best way forward.
However, if space isn’t an issue then read on to find out the main points to consider when deciding what marquee size is adequate for your event.
2. Guest Numbers
The number of guests is the biggest factor when determining marquee size. The table below is a good guide on what size of marquee is needed based on the type of event and guest numbers.
To give you a better idea, the average UK wedding has around 120 dining guests with an additional 30 joining for the evening reception, a 60’ x 40’ or 18m x 12m would be ample, but don’t forgot if you have a bar, photo booth or chocolate fountain as well, this will affect your usable space inside the marquee, see point 4.
| Example Size | Spacious Accommodation for Dining & Dancing | Generous Reception or Standing Room |
| 45’x30′ | 50 | 150 |
| 40’x40′ | 75 | 175 |
| 50’x40′ | 100 | 225 |
| 60’x40′ | 150 | 275 |
| 80’x40′ | 200 | 350 |
| 90’x40′ | 250 | 400 |
| 110’x40′ | 300 | 450 |
3. Event Style
Once guest numbers have been established it’s important to consider what space is needed inside the marquee for your guests. For example, a purely standing event will need much less space than a formal dining event with guests sat at large tables.
If food is on the agenda this will also effect space needed. To space save, a simple buffet with occasional tables will minimise costs. But for a more formal wedding format, a seated meal will often be the case. Not only does a seated meal take up more room, it can also mean a catering tent can be required depending on guests numbers and the complexity of the meals.
To give you a better idea of how the event style can affect the marquee size we’ve created the table below. It shows what size marquee is needed for the same amount of guests for different event styles.
| Event Style | Guest Numbers | Marquee Size |
| Purely Standing | 160 | 50’x30′ |
| Sitting & Standing | 160 | 60’x30′ |
| Purely Sitting | 160 | 60’x40′ |
4. Personal Event Requirements
Due to every event being unique, you also need to consider the extra space needed for the following areas: dance floor, catering, reception, bar, entrance, cloakroom, band or DJ.
If needed, these areas can take up a lot of space and in some scenarios can warrant a small marquee all to themselves.
For example, a 20 x 20-foot dance floor should be suitable for around 100 guests. But in the case of a wedding, space can be saved by using the dance floor as dining space until the evening when the tables can be moved aside, the top table often works well on the dance floor.
Find answers to more common questions on our FAQs page.



